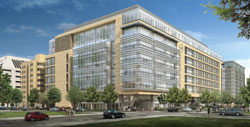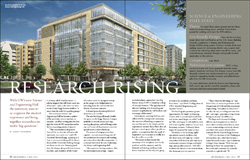Research Rising
With GW's new Science and Engineering Hall, the university aims to re-engineer the student experience and bring together researchers to tackle 'big questions.'
It is being called "transformative," a scholar magnet that will foster a new era of research—and, in the down-to-earth words of one Foggy Bottom resident, "a more than fair trade for a parking garage."
The university's Science and Engineering Hall has become a symbol of the university's emphasis on research—an effort to bring into the limelight the work of GW researchers and to fuel an expanding pursuit of answers.
"This transformational project that will be on this site will move the university into a new era," said GW President Steven Knapp, speaking at a June 2 ceremony kicking off the demolition of the University Parking Garage, which sat on the site. Donning hard hats, Dr. Knapp along with lead donors, students, and members of the board of trustees took the inaugural swings at the garage with sledgehammers, knocking from the exterior the first chunks of precast concrete.
A formal groundbreaking followed demolition, in October.
The new building will nearly double the space on the Foggy Bottom Campus available to several science and engineering disciplines, and will bring under one roof a mix of departments currently spread across a dozen buildings.
The notion of bringing researchers together—as much as providing state-of-the-art facilities for research and teaching, and a slew of eco-friendly components—is a concept that was at the core of planning the Science and Engineering Hall.
"The answers to the big questions—like the environment and energy—require multidisciplinary approaches," says Peg Barratt, dean of GW's Columbian College of Arts and Sciences. "The open layout of this new building, with its teaching and research 'neighborhoods,' will facilitate and encourage collaboration."

An artist's rendering of the new Science and Engineering Hall.
Ballinger
Laboratories, teaching facilities, and offices will be interspersed, increasing the exposure of building occupants to one another and to the classes and the experiments around them. Plans also call for open, social spaces where people can gather—a recognition that the spark of inspiration can occur just as readily in a line for coffee as in a lab.
"The reality is that despite the invention of the telephone and the fax machine and the computer and the Internet and texting, nothing works better than face-to-face if you're going to work with somebody and learn from them," says David Dolling, dean of GW's School of Engineering and Applied Science.
The building also promises greater opportunities for hands-on learning. Classes held in several small studio labs and in two much larger, so-called "scale-up" labs, seating up to 108 students each, will weave together students' lecture and laboratory sessions. Ordinarily those might be separated by hours or days.
Elsewhere in the building, highly specialized research facilities, like the three-story-tall high bay—where researchers will work on safer and more earthquake-resistant bridges and buildings, among other projects—will offer students the chance to see theories from the classroom put into practice.
"That's what the lab brings us," says Pedro Silva, an associate professor in the Department of Civil and Environmental Engineering, "that physical connection." It's akin, he says, to telling someone that salt—not sugar—goes into a soup, versus letting them taste the difference.
The hope with the new building, officials say, is to generate an environment where student research is as much a norm as internships and study abroad, and where the impact of research is routinely felt far beyond Foggy Bottom.
"GW is in the heart of the Washington metropolitan area, which has become a center for world science," says Columbian College's Dean Barratt. "With this new building, we have the opportunity to be a node and a convener for scientific research on a global scale."
Science & Engineering Hall Stats:
Floors: 14; eight floors above ground and two floors below for programming space, and four floors below ground for parking, with room for 379 vehicles.
Eco-friendly Design: Plans for the building target silver-level certification on the U.S. Green Building Council's Leadership in Energy and Environmental Design (LEED) rating system. Features include dedicated parking spaces for recharging electric cars, a green roof, a cistern for collecting storm water run-off for reuse, and reduced energy demands through strategically located sunshades on the exterior.
Completion: Late 2014
Preliminary cost estimate: $275 million, funded primarily with lease payments from the newly opened mixed-use building, The Avenue, across from GW Hospital; indirect cost reimbursement from grants and contracts supporting faculty research; and philanthropic gifts from the GW community.
For more information about the Science and Engineering Hall, and to sign up for a monthly newsletter, please visit: www.gwu.edu/scienceandengineeringhall.

