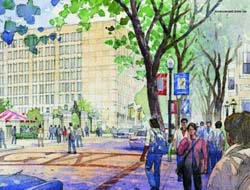|
April 2007
GW’s 20-Year Foggy Bottom Campus Plan Approved
 The DC Zoning Commission gave unanimous final approval on March 12 to the 20-year Foggy Bottom Campus Plan. The plan sets forth a vision for the future The DC Zoning Commission gave unanimous final approval on March 12 to the 20-year Foggy Bottom Campus Plan. The plan sets forth a vision for the future
of the Foggy Bottom Campus, including enhancing the academic heart of the campus, as pictured above. For more information, visit www.neighborhood.gwu.edu.
|
The District of Columbia Zoning Commission unanimously approved GW’s applications for its 20-year Foggy Bottom Campus Plan on March 12 in a 5–0 vote. The Campus Plan, which was the subject of six public hearings before the commission, sets forth a vision for the future of the Foggy Bottom Campus in the context of its surrounding neighborhoods. Employing a “Grow Up, Not Out” strategy, the plan accommodates the University’s forecasted academic and undergraduate student housing needs within the existing campus boundaries, concentrating density at the campus core and away from surrounding residential neighborhoods and historically sensitive areas.
The plan is the result of over two years of collaborative, community-based planning. “I offer sincere thanks to the more than 100 neighbors, students, faculty, staff, alumni, and civic and business leaders who provided testimony in support of the plan, to all community members who participated in the two-year planning process, and to the D.C. Office of Planning and other city agencies involved in this effort,”
says GW President Stephen Joel Trachtenberg. “The collaboration of these stakeholders greatly contributed to the well-reasoned and comprehensive Campus Plan presented by GW.”
The Campus Plan allows for the development of new facilities and provides several community and District-wide amenities, including the
creation of a dynamic I Street retail corridor, enhancements to streetscapes and campus open spaces, implementation of environmentally sensitive planning and design principles,
and preservation of historic resources through a proposed historic district—the first of its kind for a D.C. university. Additionally, the University has agreed to maintain existing caps on campus student and faculty/staff populations and has committed to new limitations on the acquisition and future use of off-campus properties.
“Students are very excited about the future enhancements, especially the planned science center, which will result from this Campus Plan,” says Gina Fernandes, a junior and GW Student Association vice president for community affairs. “The students have been actively engaged in the planning process—attending community meetings and the hearings and providing testimony—because we are investing in the future of the University.”
Also before the Zoning Commission is GW’s proposal for redevelopment of Square 54, the former GW Hospital site, as a mixed-use “town center” with office, residential, and retail uses.
By a unanimous (5-0) vote at its March 26 special meeting, the D.C. Zoning Commission took proposed action on GW’s proposal for the redevelopment of Square 54. The project will be referred to the National Capital Planning Commission for review and comment (with respect to issues related to federal interests) and will then be scheduled for final Zoning Commission action.
The Campus Plan and Square 54—along with the recently approved joint
D.C. Public Schools/GW School Without Walls project—are all part of the
University’s integrated campus development strategy aimed at furthering
GW as a world-class research University in the nation’s capital.
Send feedback to: bygeorge@gwu.edu
|
|

|

